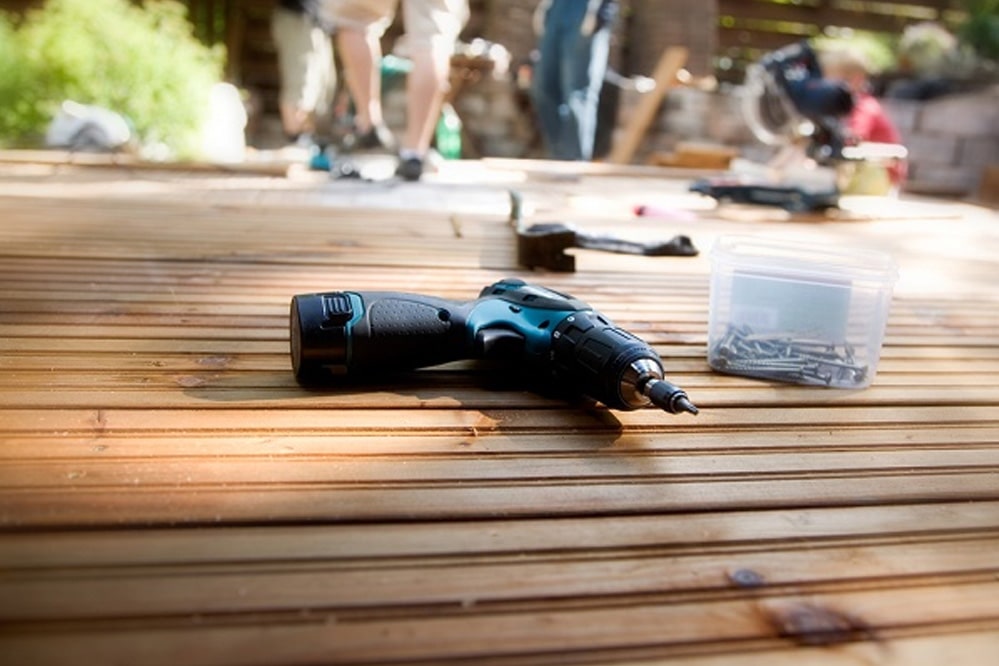All log homes need a deck or porch as a standout feature of their home to define what lies within. With summer about to arrive, everyone is ready to soak up the warm weather and enjoy the outdoors. Nothing is better than a log home deck to add value to your property and also allow you and your family to make use of it frequently to get the most of the great outdoors. Before you start digging, you have to plan and design your deck to go well with your log home.
Here are some tips to keep in mind before building your dream deck for your log home:
Location: Decide on where the deck should be located on the house. With the average outdoor area about 17-18% of the square footage of the entire house, it is important to think of the deck as any other room. The parameter of the deck should be at least 2 feet away from the window to avoid looking out onto a rail.
Function: A deck can serve many purposes and your deck design will depend on the functionality you want it to serve. Many people dine outside on their log home deck so keep in mind an easy access entrance from your home’s kitchen to the deck. If you want to eat outdoors besides entertaining guests at meal time, many owners are using an octagon space on their deck to divide the table and chairs into their own chosen dining area. You could even think of a gazebo for this type of setting. It is also possible to include other functional items like built-in hot tubs and outdoor kitchens in your deck designs.
Layout: Carefully plan the size and style of deck you want to build by mapping out your deck size using a rope length or garden hose. Picking a standard size deck of the particular measurements you want will help you save on scrap materials and money.
Deck entrance and exits: You can design a doorway that walks straight out on to your log home deck but if you are in snow country, a small staircase down from the doorway to keep standing snow from your door may help. Know the staircase regulations in your area, if you need to build steps going from your deck all the way to the back yard.
Square footage: You can create a wide deck, but carefully consider depth and the span of your deck’s joists to avoid additional costs of adding cantilever and a deck that goes too far into your yard.
Railing spacing: Any deck more than 30 inches above the ground and ones with five or more steps, has to have deck railings with a height between 36 and 42 inches and spacing between balusters about 4 to 6 inches. This may vary subject to various building restrictions.
House considerations: Building your deck lower than some exterior home structures like water spigots, dryer vents and down spouts can save you money in the long term.
Deck for Sloped Yards
The deck becomes even more prominent on sloped lots at the rear of the home. While you can build a ground-level deck that extends farther from the home, most homeowners choose to build a narrower but long profile to compliment the overall log home appearance. For the perfect elevated deck, keep in mind the following rules-
Standard Posts for an Elegant Look
The exterior posts are usually of a similar diameter to interior posts used in the log home, which means posts of about eight inches width in a typical contour profile log home. This is structurally durable and strong and on an elevated deck it adds an open, airy feel to it.
Round Wide Posts for a Feel of Vastness
Wider round deck posts can make the same deck feel more grand and massive and are generally found in homes constructed with Swedish Cope logs. But even if your home uses a smaller log profiles indoor, you can still use a larger log post outdoors to get the grand look you are after.
Basement Finishes
An elevated deck can gain much from the finish of the basement below. A basement with wood finish or log walls will have a distinctly different and darker look than a stone finished basement. Choosing a light colored stone for the area under the porch can make the area appear brighter. While a brick finish may show up darker but will share the gravity of stone.


